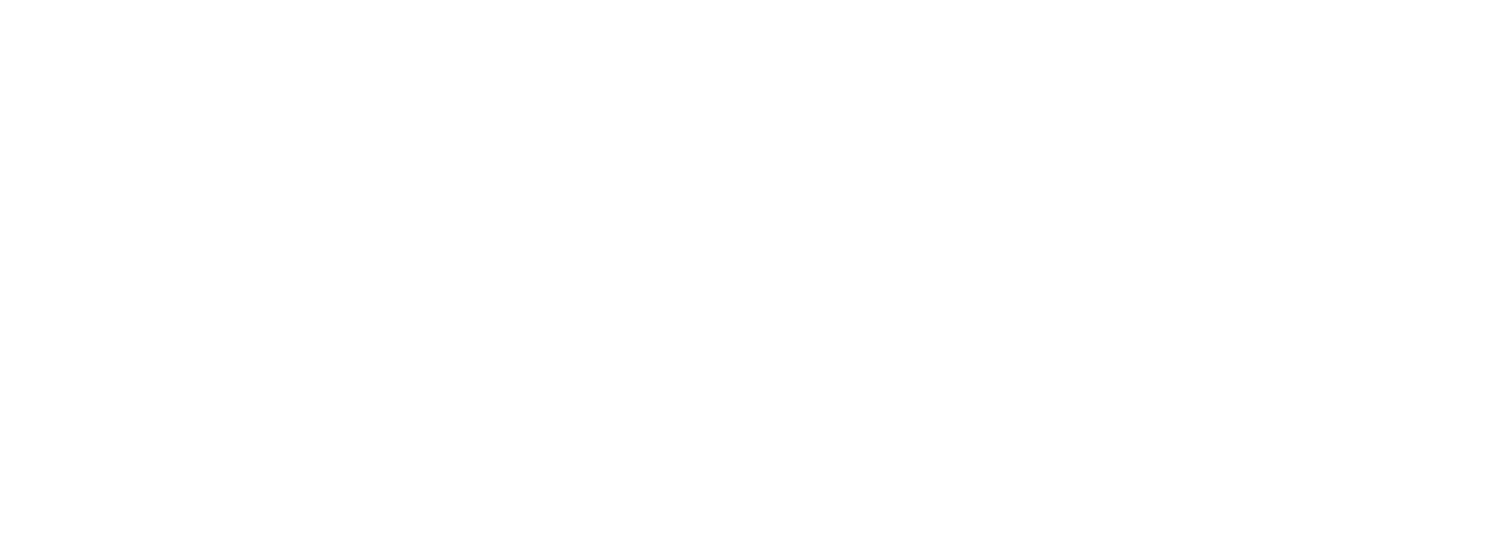Plan E · 2 bedroom · 2 bath · 824 sq Feet
This 2 bedroom, 2 bath is a bright and open floor plan with lots of windows throughout, breakfast bar, and one master bedroom with en suite bath. The downstairs units have a patio off the master bedroom.
Downstairs Units
Ceiling Fan
Dishwasher
Breakfast Bar
Large Pantry
Ample Storage
Enclosed Patio/Deck
Lots of Windows
Gas Range
Starting at $2,495.00
Security Deposit: $800.00 on approved credit
