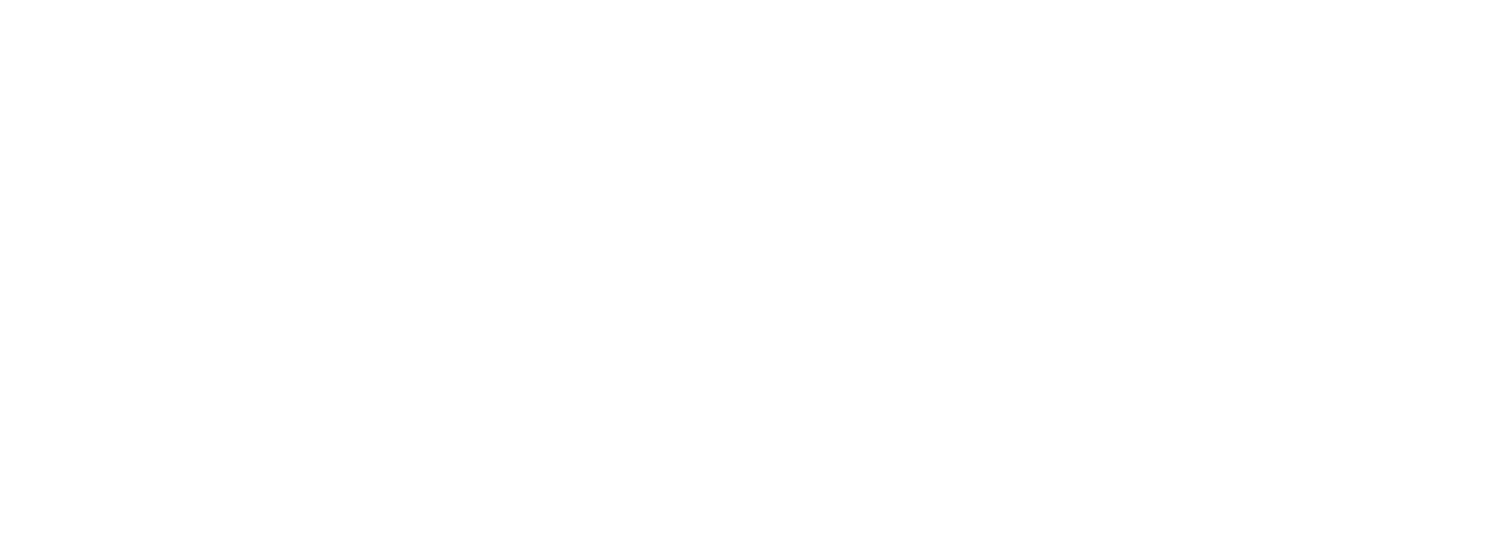Plan g · 3 bedroom · 2 bath · 1,174 sq Feet
Our largest floor plan has 3 bedrooms and 2 baths with a large master suite. The master has a large walk-in closet, vanity, bathroom, and a patio/balcony. The two smaller bedrooms share a large bathroom. This 3 bedroom has a separate dining area and a large patio off the living room.
Upstairs Units have Vaulted Ceilings
Ceiling Fan
Dishwasher
Breakfast Bar
Pantry & Linen Closet
Ample Storage
Two Patios/Decks
Large Master Suite
Starting at $3,200.00
Security Deposit: $1,000.00 on approved credit
